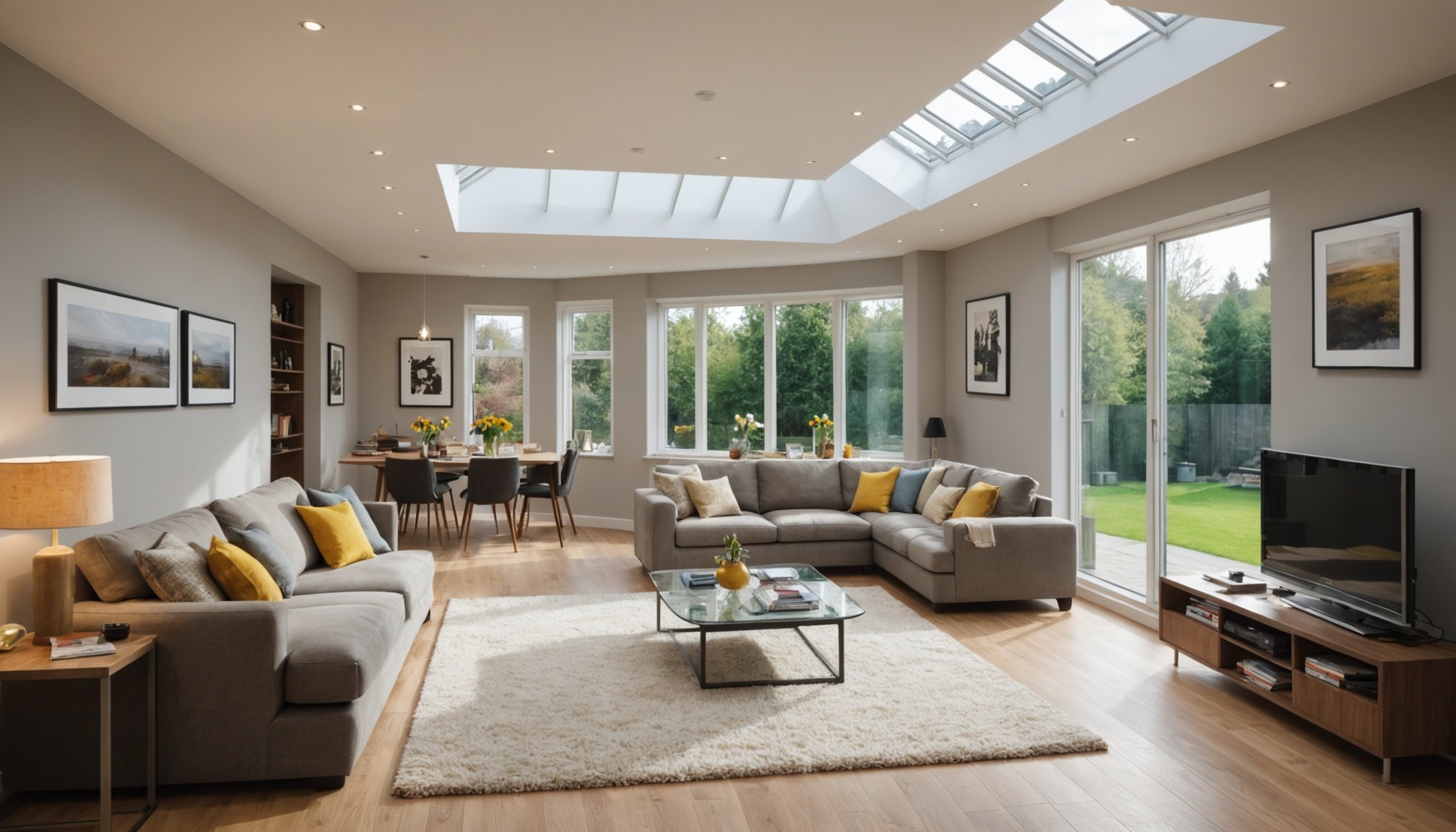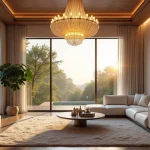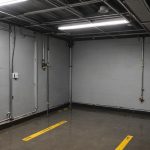Innovative Design Ideas for Basement Conversions
Transforming a basement into a functional living area can be both challenging and rewarding. One key element to focus on is natural light enhancement. Increasing the distribution of light can create a warmer, more inviting space.
Open floor plans are a great design idea for achieving this. By eliminating walls and partitions, you allow light to move more freely through the space. This not only brightens the basement but also gives it a more expansive feel.
Lire également : Creative and Functional Tips for Seamlessly Incorporating a Laundry Space into Your UK Kitchen
Utilising reflective surfaces is another effective strategy. By incorporating materials like mirrors, glossy paints, and metallic finishes, you can amplify any available natural light, making the area feel airy and open. A well-placed mirror, for example, can dramatically alter the perception of space by bouncing natural light throughout the room.
Strategic placement of windows and doors is crucial for bringing in maximum sunlight. Consider adding windows at ground level or installing glass doors leading to an outdoor area. This not only enhances light penetration but also improves ventilation, creating a more pleasant environment overall.
A lire également : Transform Your UK Mid-Century Modern Home with the Ultimate Smart Lighting Setup
With these innovative design ideas, your basement conversion can become a bright, welcoming space that feels far removed from its underground origins. Embrace these strategies to achieve a harmonious blend of functionality and aesthetics.
Technological Solutions to Maximize Natural Light
Implementing technological solutions like skylights, light wells, and advanced lighting technologies can significantly enhance the natural brightness of a space.
Installing Skylights for Enhanced Brightness
Skylights provide an effective method to introduce more daylight into a building. By integrating overhead openings, rooms can benefit from abundant sunlight, reducing reliance on electric lighting during the day. Installing skylights involves selecting the right type and size to suit the architectural design and ensure optimal energy conservation.
Utilizing Light Wells for Natural Daylight
Light wells are an innovative way to channel natural light into lower areas of multi-story buildings. Acting as vertical tubes or shafts, they bring daylight into spaces that might otherwise remain dim. By strategically placing these wells, architects can maximise light penetration, enhancing the ambiance and reducing energy costs.
Advanced Artificial Lighting Solutions
Modern advancements complement natural light with smart lighting systems, adapting to external light levels. These systems support eco-friendly practices, using sensors to adjust brightness, thus saving energy. Furthermore, employing energy-efficient lighting options aligns with sustainability goals. Noteworthy case studies reveal how well-executed technology integrations have resulted in aesthetically pleasing and energy-efficient environments.
Practical Tips for Optimizing Natural Light in Basements
Maximizing natural light in basements can be a challenge, but with the right approach, it’s achievable and can dramatically improve the space.
Window Styles and Sizes
Firstly, select window styles and sizes that best suit your basement’s layout. Larger windows naturally allow more light in; however, if privacy is a concern, consider investing in frosted glass. This way, you can maintain your privacy without compromising light entry.
Paint Colors and Finishes
Choosing the right paint colors and finishes is vital for basement optimization. Opt for lighter, neutral shades such as soft whites, pale yellows, or gentle beiges. These colors reflect light, making the area feel larger and brighter. Additionally, a satin or semi-gloss finish enhances this reflective quality, further maximizing light.
Mirrors and Glass Partitions
Mirrors are an excellent tool for light maximization within a basement. Placing them strategically opposite windows or light sources enables them to bounce light around the room. They also create an illusion of space. Similarly, glass partitions can be employed to extend light reach within segmented basement areas. By enabling light to pass through different zones, glass partitions prevent spaces from feeling dark and enclosed.
By employing these practical tips, you can transform any basement into a brighter, more inviting space.
Navigating Building Regulations and Climate Considerations
When considering building regulations for conversions in the UK, it’s critical to understand the specific requirements applicable to your project. These regulations ensure that building modifications meet quality and safety standards, both in residential and commercial settings. Compliance is essential not just for the structural integrity of a building, but also for the safety and comfort of its occupants.
UK’s diverse climate presents unique challenges that must be factored into design plans. Variations in temperature and seasonal light changes affect energy efficiency, heating, and cooling systems. Thus, aligning a design with local climate considerations can significantly improve a building’s sustainability and comfort.
Safety and ventilation standards are another cornerstone of regulation compliance. Proper ventilation helps in maintaining indoor air quality and preventing issues like mould growth, which can be exacerbated by damp UK weather. Special attention should be given to these aspects, especially in areas like loft conversions where natural ventilation may be limited.
Understanding and adhering to these regulations and considerations not only ensures legal compliance but also enhances the lifespan and functionality of the building, providing long-term benefits to the owners and occupants alike.
Visual Examples of Successful Basement Conversions
Explore inspiring visual transformations of basements that have been turned into stunning living spaces. These examples offer a peek into creative possibilities when handling basement conversions.
Case Study: A Modern Undergarden Retreat
In this transformation, a cramped, dark basement was reimagined as a spacious, lush retreat. The designers utilised light filters and greenery to create a garden-like experience. With careful placement of windows and strategic use of reflective surfaces, natural light was maximised, enhancing the vibrant atmosphere.
Case Study: Transforming Damp Spaces into Sunlit Areas
This example showcases a remarkable transformation of a damp, uninviting space into a cheerful sunlit area. The introduction of larger windows and light-coloured interiors played a crucial role. This conversion demonstrates how even challenging spaces can be effectively remodelled to uphold comfort and style, making it a successful conversion.
Case Study: Incorporating Biophilic Design in Basements
Integrating biophilic design, this basement conversion blends natural elements seamlessly. The use of living walls, natural-textured materials, and ambient lighting channels an outdoor vibe indoors. This example embodies how biophilic elements can instil a sense of calm and connection with nature in otherwise enclosed spaces, offering both functional and aesthetic benefits.











